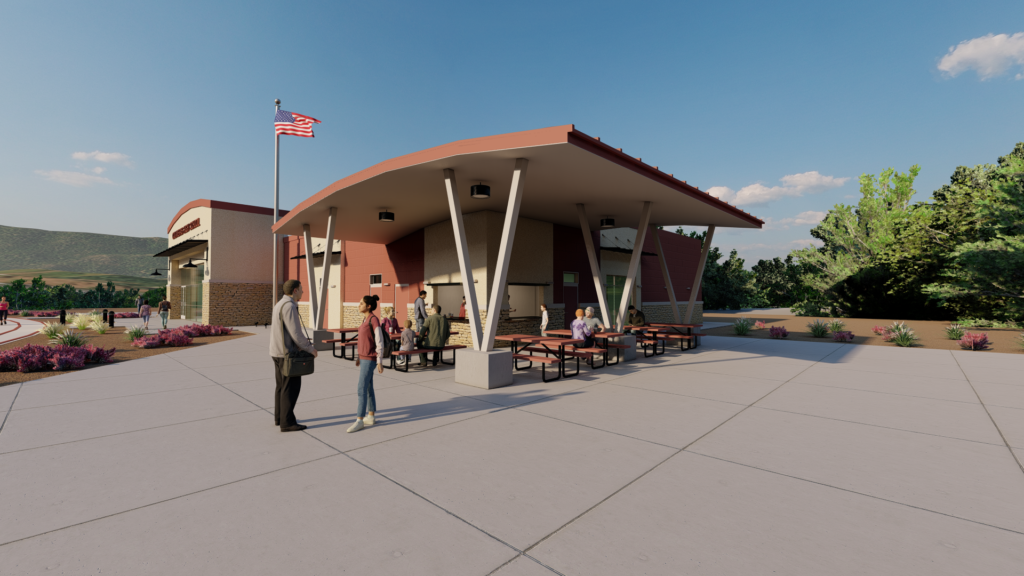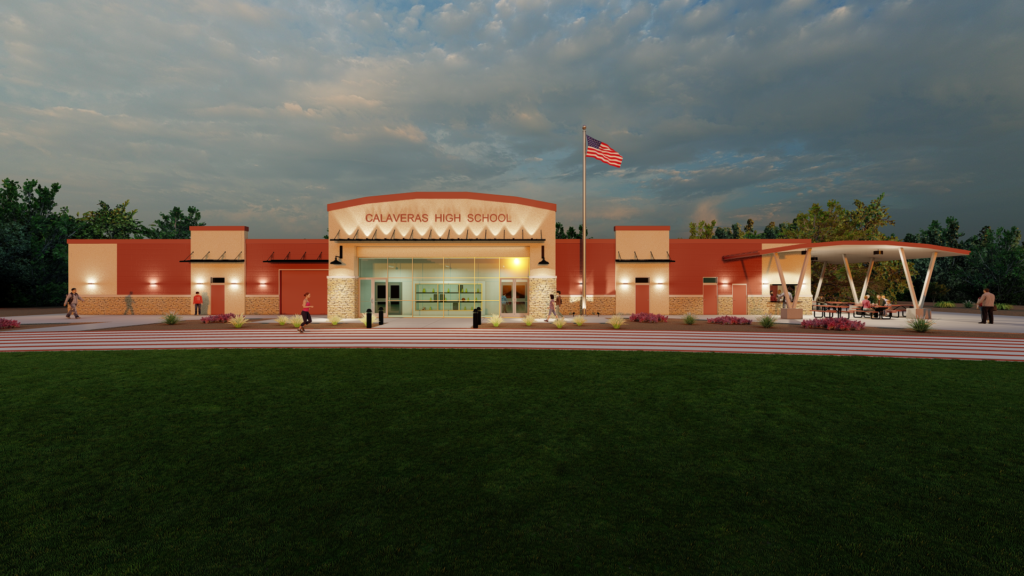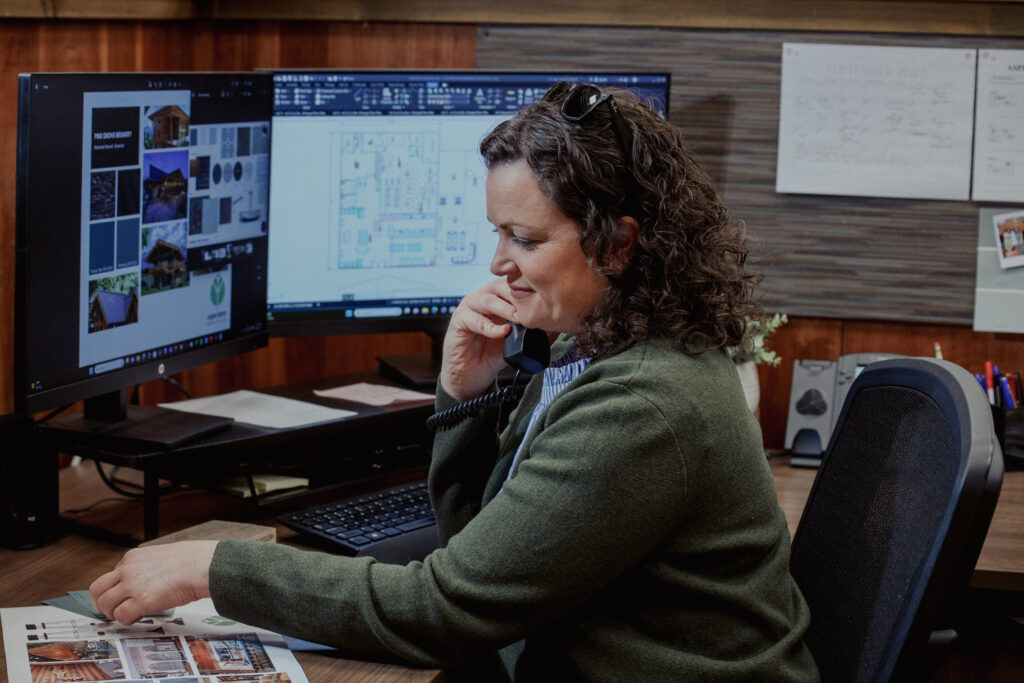This schematic design is a proposal for a new athletic center on the Calaveras High School campus located adjacent to the existing football field. The design would include a new workout room, locker rooms for both home and visiting teams, restrooms, a film room, offices, and concession area.






