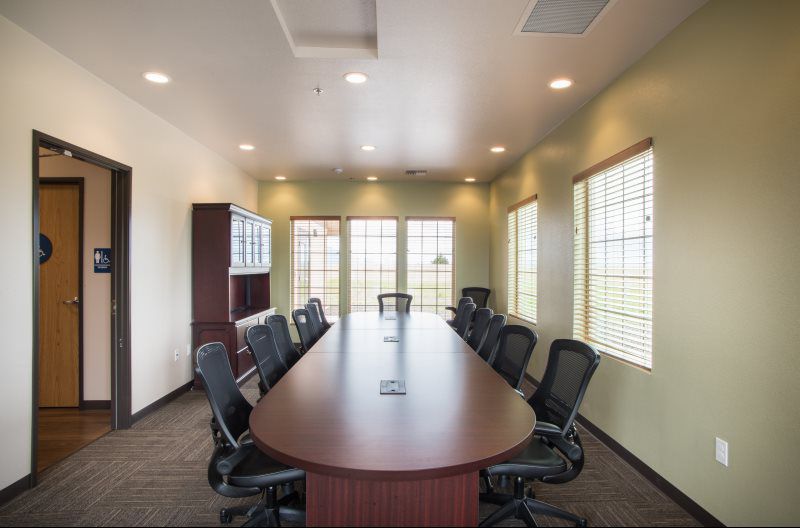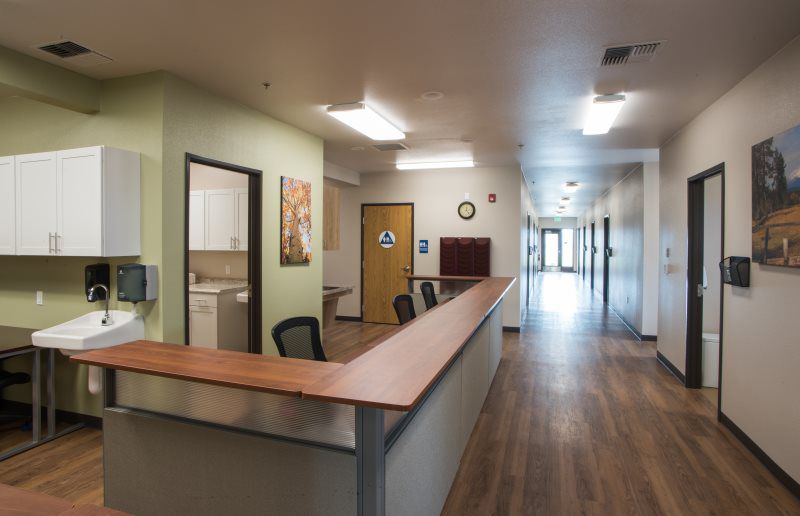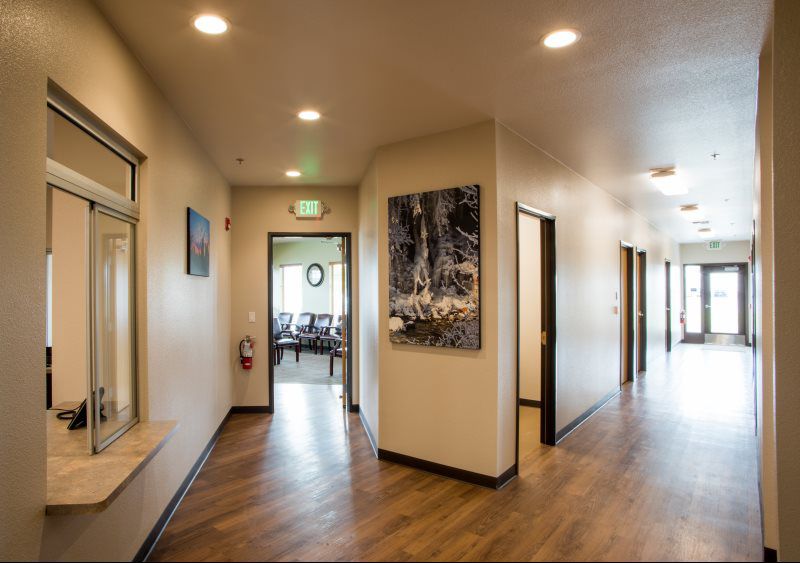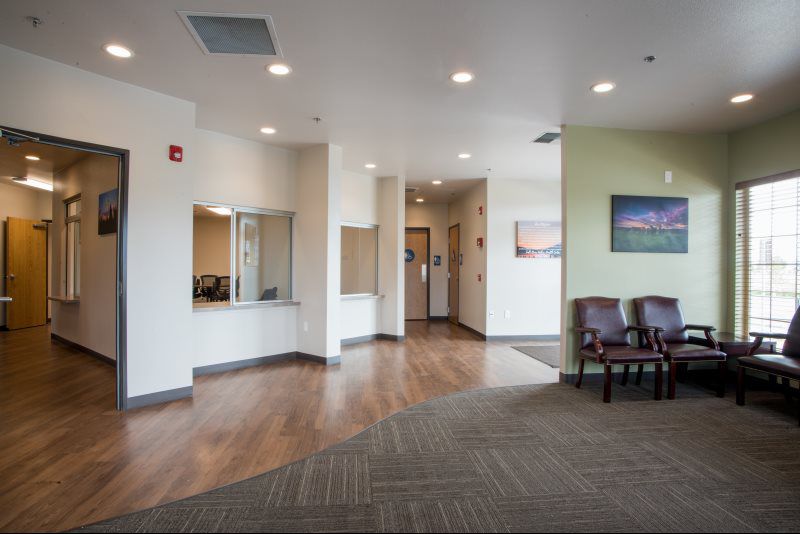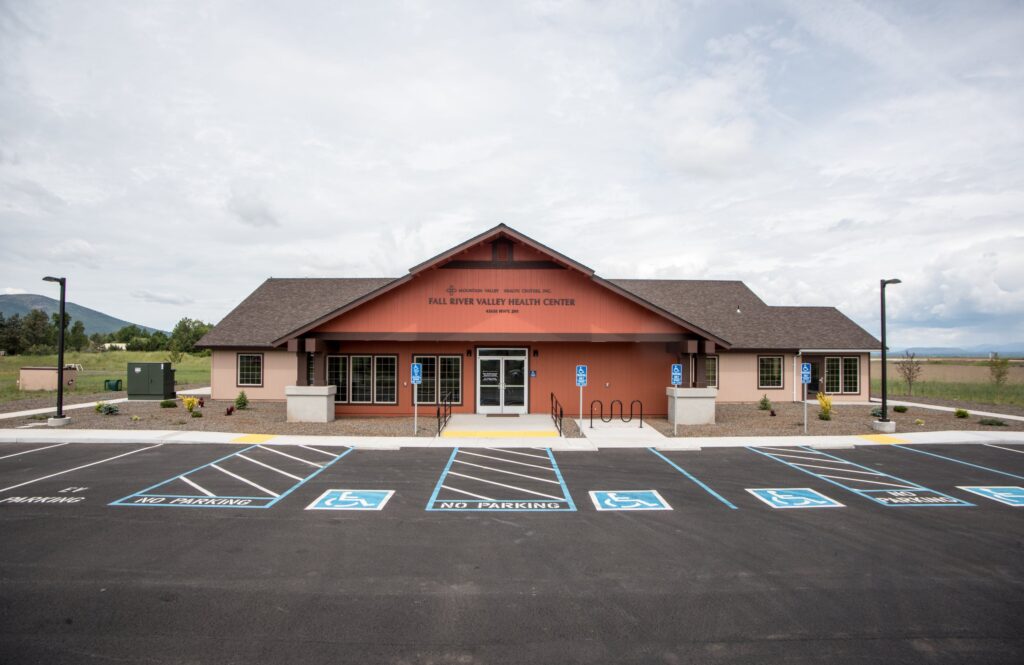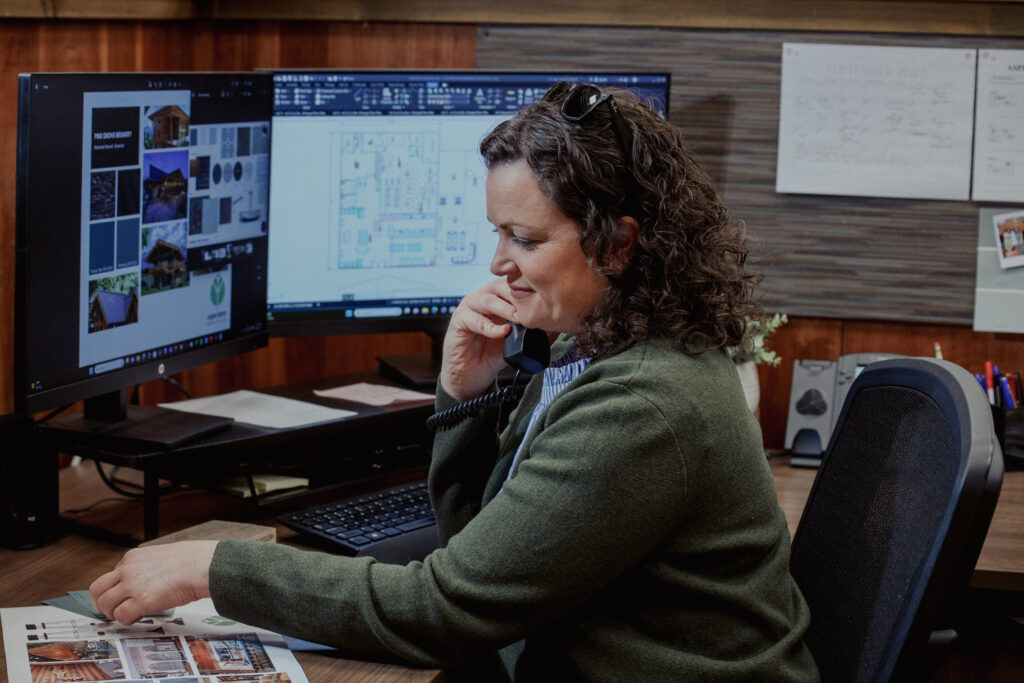New Medical Center
This new 6,500 SF, single story OSHPD 3 primary care clinic medical office building includes exam and treatment rooms, offices, lab and medication rooms, open workrooms, a staff break room, a conference room, interior electrical and mechanical and fire risers rooms, and accessible restrooms. The clinic takes up just under an acre of land on a 3.4 acre site and is made of Type V wood construction.

