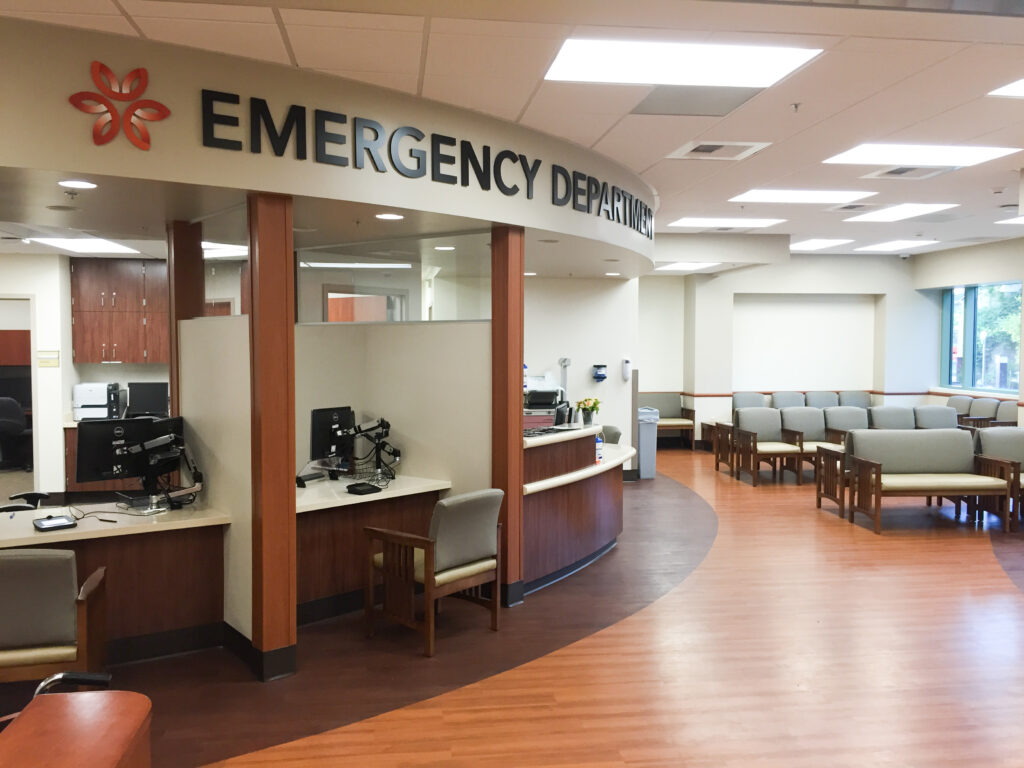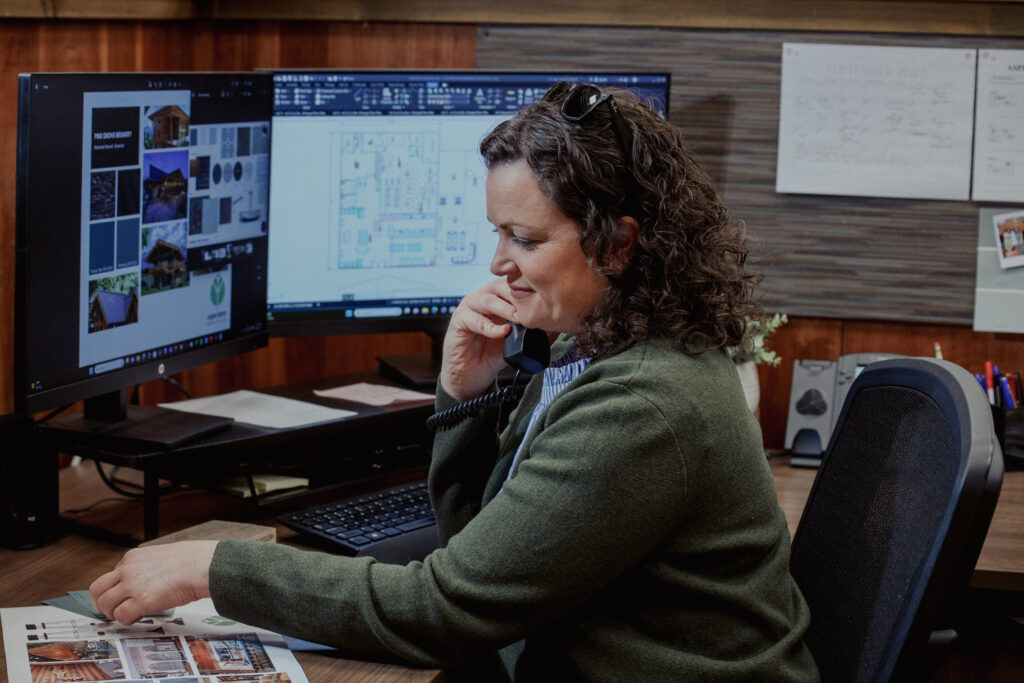This remodel consisted of an expansion to improve the patient intake and processing at Mercy General Hospital’s Emergency Department. The project encompassed approximately 4,200 square feet, included new public waiting, reception and registration, as well as new triage and exam to more efficiently process intakes. Flex exam rooms were created to increase capacity when not needed for triage, and speed in-flow to the unit when used for triage. Dignity Health standards were utilized for interior design and wayfinding in this OSHPD/HCAI-1 Project. We had the opportunity to work with Swinerton Builders as the General Contractor on this project that finished in 2016 at approximately $2 million.

Menu


